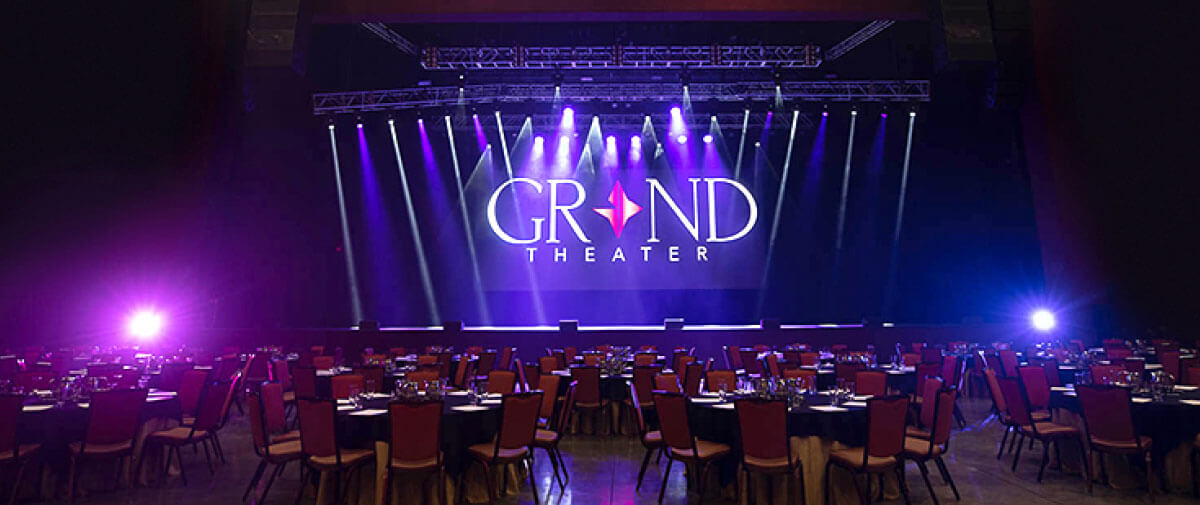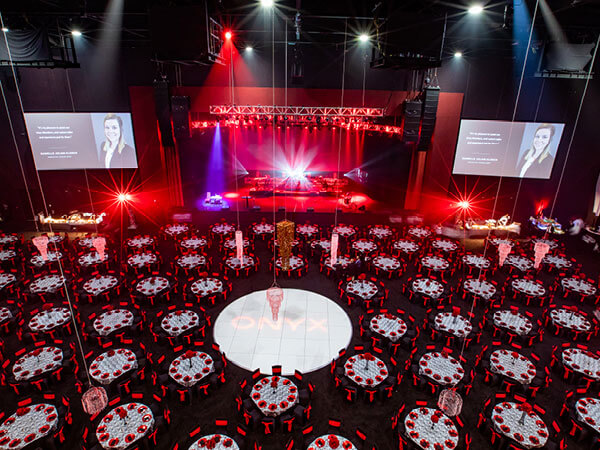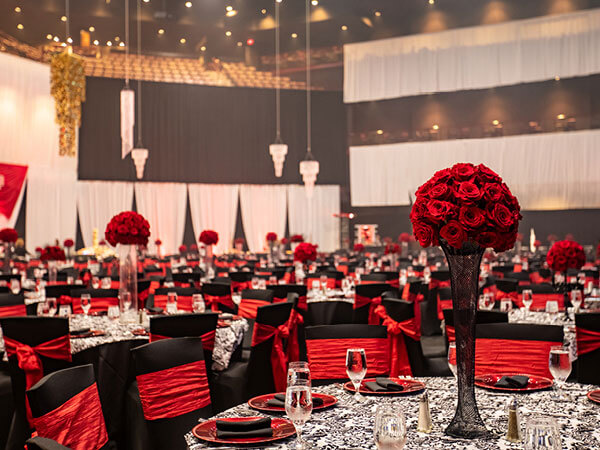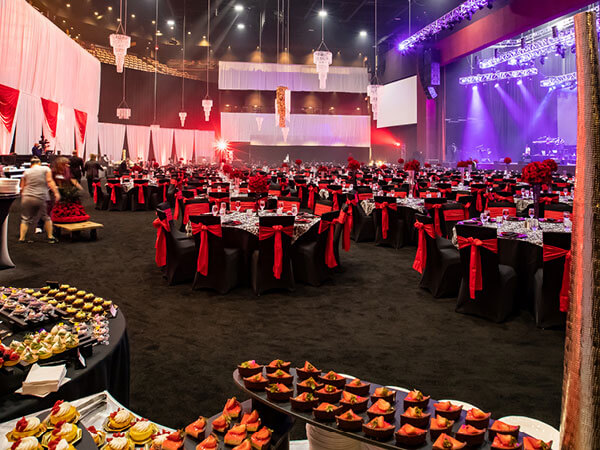Grand Theater
Seating Capacity
| Meeting Room Name |
Room Size | Square Feet | Seating Capacity | ||||||
|---|---|---|---|---|---|---|---|---|---|
| Theater | Classroom | Banquet | Conference | U-Shape | Hollow Square | Reception | |||
| Grand Theater Main Floor |
104.9’ X 209.0′ | 20,017 | 1872 | 1158 | 1260 | – | – | – | 1650 |
| Grand Theater Landing |
144.0’ X 185.0′ | 12,491 | – | – | 300 | – | – | – | 1300 |
| ONYX Suite 1 | – | 485 | 30 | – | – | – | – | – | – |
| ONYX Suite 2 | – | 395 | 24 | – | – | – | – | – | – |
| ONYX Suite 3 | – | 395 | 24 | – | – | – | – | – | – |
| ONYX Suite 4 | – | 485 | 30 | – | – | – | – | – | – |





